* Outside of our House in Yemin Moshe, Jerusalem
*

A View from the North-East to the Windmill.
Yemin Moshe is called after Sir Moses Montefiori, an English
philantropist who with his Dutch-born wife Judith Cohen were the
first to build a Hospice and a windmill for the Jews outside the
walls of the Old City of Jerusalem. The building started in 1854
and was completed in 1865.
Fifteen years later, Montefiori bought with the heritage money of
Judah Turah (born and buried at New Port (1775-1854) in Rhode
Island) a piece of land towards the North of the hospice. Hundred
and forty units were build and were ready to be occupied by 1892.
This quarter was later named Yemin Moshe, in Hebrew "the
righteous Moses" in honor of the philantropist who got the deal
through with the signature of the sultan of Porta (Istanbul).
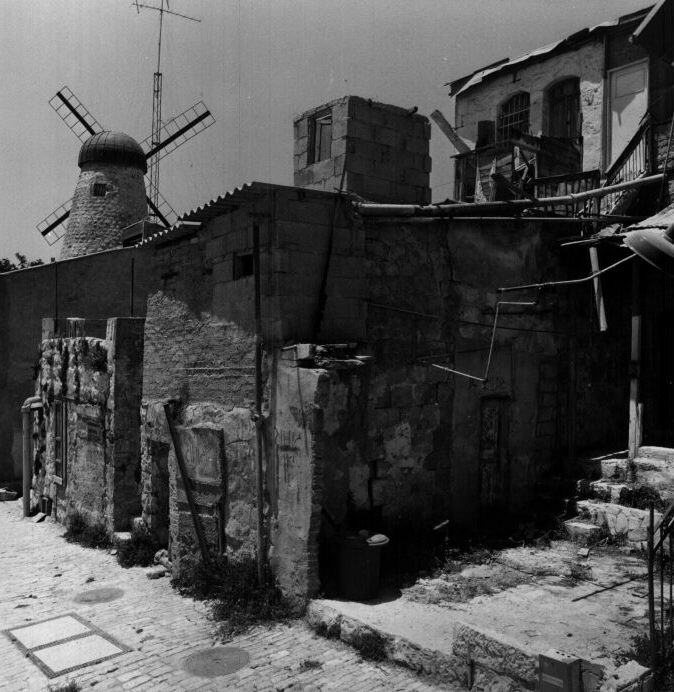
The ruin we purchased in 1974
Our home is located at the highest row of the quarter near to the
windmill. The streets of Yemin Moshe are paved with roughly cut
stones and are without any motor traffic. The quarter is build on
a slope which extends from King David street (famous for its King
David Hotel, Sheraton Hotel and the YMCA) to the
Sultan's Pool which today can be (and often is) converted into an
open amphitheatre where during the summer many festivities take
place.
The streets, five in number, run north-south, at equal distances
cut by three west-east staircases of roughly 180 steps.
After 100 years, the quarter which once was No-men's Land between
1948-1967 (Six Day War) deteriorated quickly as can be seen on
the photograph above.
In 1968, it was decided to restore the "spirit" of this quarter
and private people submitted plans to restore the putchased
ruins. A committee was formed to overlook the submitted plans.
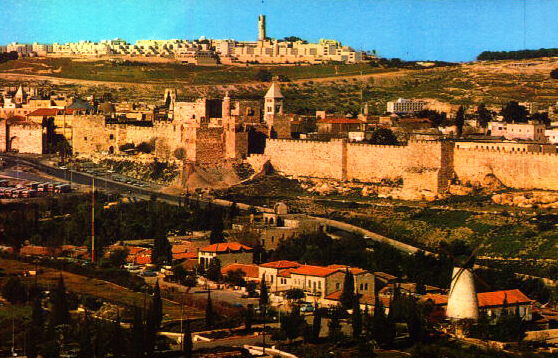
Yemin Moshe, the Old City and the Hebrew
University on the background
Our house is the higher one, left of the windmill.
In West-East direction, Yemin Moshe is higher than the Old City,
but 50-100 meters lower than Mount Scopus on which resides the
Hebrew University with its three faculties of the Humanities, the
Social Sciences and Law, as seen in the photograph above.
The walls of the Old City, as seen in the photo above, are from
the time of Suleiman the Magnificent who built them in 1635.
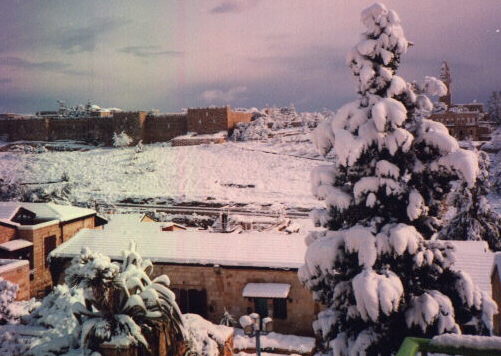
A View over Yemin Moshe
At the highest level, there is a parking place, one of the
four, surrounding the quarter. Within the quarter, one goes by
foot.
All lines of electricity, water, TV, gas and telephone
are underground so that they don't disturb the view or the stone
and green features for which Yemin Moshe is so famous. TV antennas
are forbidden. The quarter has a central antenna as well as Cable
TV for one who wishes to be connected.
Birds of all kind have made Yemin Moshe their haven, so have
the cats in the trail of the birds.

Patio at ground level and staircase leading
up
Our Home has three floors, two at the west side, whereas three at
the East (being on a slope). A Loft on the third floor
crowns it all.
The house is made of stone (Mizzi Ahmar) cut diagonally by
means of a chisel.
All window frames and doors from the second floor
upward are of made of wood.
Iron is used for the ballustrade of the outside staircase and
that of the two balconies as well for the shutters at the lower
western floor.
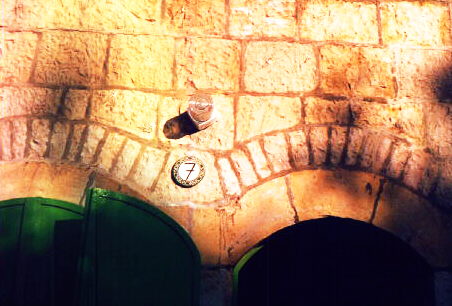
Iron Shutters on Jerusalem Stone Windows
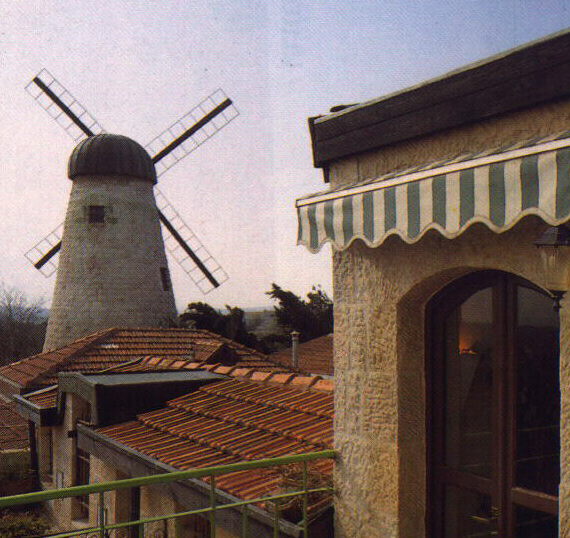
A View from our balcony towards the
windmill
The windmill was designed by an Englishman and had the purpose of
grinding wheat for the population of the early Jewish hospice in
1865. The jews had to be paid to come to work and live in the
Hospice because in those days one was afraid to live outside the
protection of the walls of the Old City of Jerusalem.
However, The upper part of the windmill did not turn towards the
wind and soon, the mill was unusable. The story goes that the
mill-stones made of basalt were rolled from Gaza to Jerusalem
over the main road because they were too heavy to be caried.
At the west side of our home, we can see the beautiful gardens
which were designed to encircle the entire Old City of Jerusalem
with a green belt which would take care that the Old City does
not disappear between highrise (Take, for example, the case of
the "disappearance" of St. Paul's Cathedral in New York).
Click here to return to
Gunneweg's Home Design







