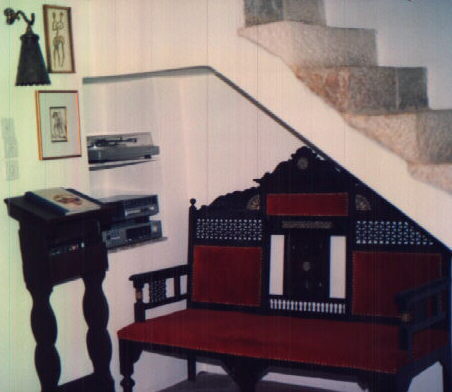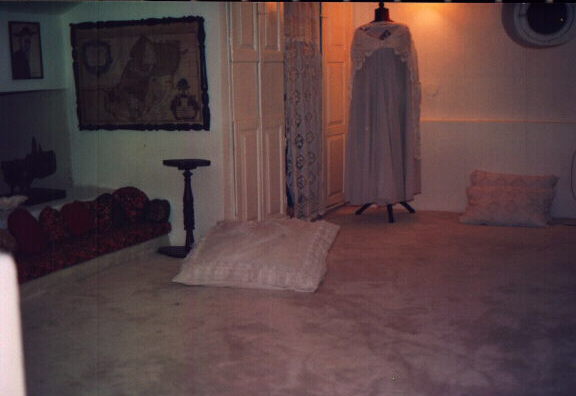* Hanna's Loft in Yemin Moshe, Jerusalem
*

A "White Dream" Loft
The Loft was specially designed to give my wife a white
background for her creative activities in the making of her
clothes. For that purpose, a mannequin was bought in Fustat, the
Old City of Cairo. At the border, the police frowned their
eyebrows of what we were going to do with a violincello (the
mannequin was wrapped in paper) until we told them that it
couldn't make any music.
The Loft is also used by our guests.
At the right side, a piece of the original wall has been
preserved.
The Loft has a rectangular, a triangular and a round window.
The Loft is situated straight beneath a 10 cms. thick concrete
roof. However, a wooden structure build on top of the concrete
slab and 18 cms elevated, holds the roof tiles. Thus, an air
cushion is created between the roof tiles and the concrete slab
serving as isolation against heat and cold.

Damascus-style Couche under the staircase to the
Loft
Under the Staircase leading to the Loft, stands a Damascus-style
couche in its full glory. It has a red pluche cover, and a
mother-of-pearl inlay into separated panels and wooden bar work.
Left of that is the music corner.

Corner of the Loft
This is a corner of the Loft where one can see the white floor
carpet, colorful cushions and a Dutch map of Israel from the 18th
century. The frame around the map is made of cut_in_half table
legs. The structure is not very stable but, once it hangs it
remains in tact. It did so for 20 years by now.
The Mannequin is better visible here.
Click "back" or return to
Gunneweg's Home Design



