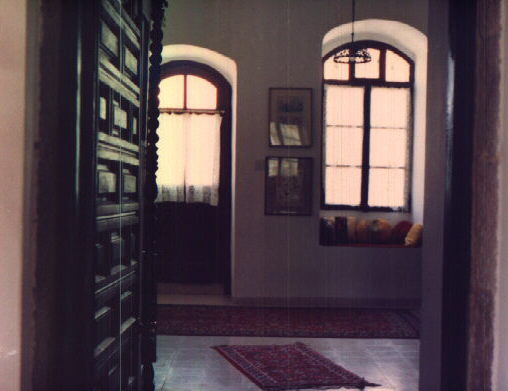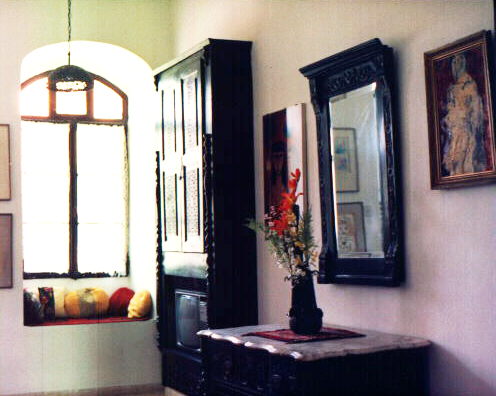

View of the Bedroom Entrance
A massive Spanish door gives entrance to the master bed room. The original width of the walls of this room--back in the last century--was a yard (90 cm.), a feature which is a good insulation. In the 19th century, these walls were build of two row of stones--smooth at the outer side, but rough at the inside- -, leaving a space in between which was then filled up with clay and wet mud.
During the summer, the balcony door is opened and the natural breeze is enough to keep the house cooled. During the winter, the width of the walls offer plenty insulation to keep the warmth inside.
The Bed Room

Drawer Chest with Crystal Mirror
The wardrobes are set against existing niches and made of the old wooden cupboard doors as found when we entered our ruin in 1974. In order to have some drawers beneath the Wardrobes, we removed the upper set of the Drawer-Chest and placed it beneath the wardrobe.
The Chest itself is covered by a marble slab.
The bed head piece (as shown in the photograph below) is taken from a couch and adjusted against the wall giving the impression to be an integral part of the bed itself. We, actually, created every piece in our home like this by taking something existing, changing it and adding to it something else whereas giving it an entire different purpose. By so doing, every item one observes is unique.
Bed with Head Piece